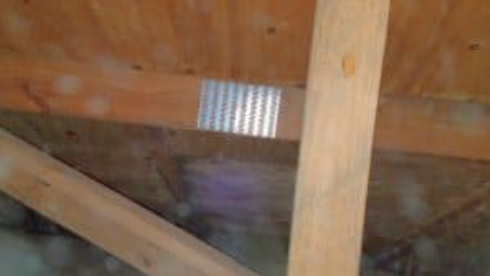Truss Damage Repairs
Truss Damage Repairs
Truss Damage Repairs
EMA engineers provide structural renovation design work and Truss Damage repair Drawings after building roof or floor collapses. Our services include structural design of trusses, roof truss repair design, structural inspections, forensic damage inspections, and flood damage assessment to residential homes and commercial buildings. EMA also provides structural & forensic engineers services for industrial warehouses, structural damage assessment, roof damage inspections, fire damage inspections, building structural assessments, structural foundation collapse, and assessment. We have provided building damage inspections and structural damage inspections.
Our forensic engineers provide flood damage inspections, building damage inspections, roof damage inspections roof hail damage, wind damage, foundation damage to residential & commercial building damage inspections, cause and origin, forensic building defects, construction defects, forensic investigations, site investigation, testing, technical research, and analysis of the information to provide our clients with an independent opinion on the cause of failure.
Truss Damage Repair Drawings
Truss damage repairs are engineered components design and repair details prepared after a truss failure. When damaged or altered this can affect the structural integrity of the roof system. Localized structural damage to one or two trusses will typically not result in structural failure of the roof system but could cause the roof or ceiling to sag. In residential construction, this can also be a problem when selling a house because home inspectors often find damaged roof trusses which need to be fixed by truss damage repairs details.
Because trusses are engineered components, typical building codes specify that repairs or alterations must be designed by a registered design professional. In most cases, that would be a Licensed Professional Engineer with experience in roof truss damage repairs and details of designing repairs or alterations to trusses.


Roof Truss Damage Repairs Florida
Roof trusses are engineered components. When damaged or altered this can affect the structural integrity of the roof system. Localized damage to one or two trusses will typically not result in structural failure of the roof system but could cause the roof or ceiling to sag. In residential construction, this can also be a problem when selling a house because home inspectors often find damaged or roof trusses. Because trusses are engineered components, typical building codes specify that repairs or alterations must be designed by a registered design professional. In most cases that would be a Licensed Professional Engineer with experience in designing repairs or alterations to trusses.
Wood Truss Repair Drawings
Typical truss repairs consist of a number of members, chords, and webs that are connected together with metal plates. Relatively small metal teeth protrude from the plates and the. plates are pressed into the wood members using thousands of pounds of force for each joint. It is tempting to look at these plates and assume that a few nails would do the same job, but that is not the case. It takes many nails to equal the capacity of a typical connector plate. When using nails to join truss members, it is also necessary to use lumber, plywood, or Oriented Strand Board (OSB) to join the members. Sometimes structural screws are also used for truss repairs. For typical roof trusses used in light-frame construction, bolts are usually not used because of spacing requirements. Even when nails or structural screws are used, spacing must be considered and the fasteners used at the repaired joint or member extend much further from the joint or crack than a metal connector plate.
We have performed many roof truss damage repairs. We also have the capability to perform complete engineering details and drawings for roof truss damage repairs. Sometimes it is more cost-effective or expedient for BCI to design, perform, and certify the repairs instead of designing the repairs, producing the necessary documentation to provide to a contractor, and then inspecting the repairs. It is not uncommon for contractors to overlook necessary requirements. It is also sometimes difficult to correct improperly performed repairs.